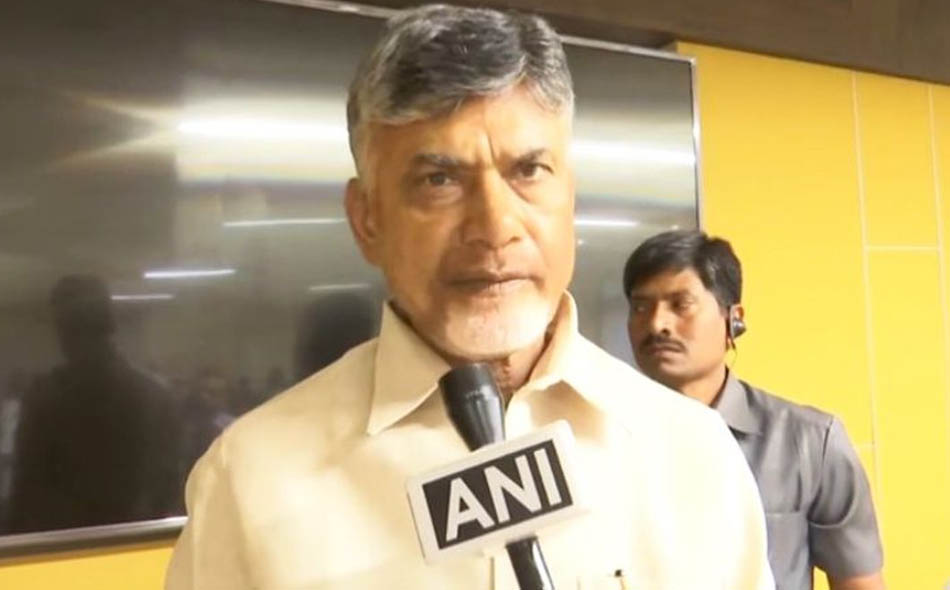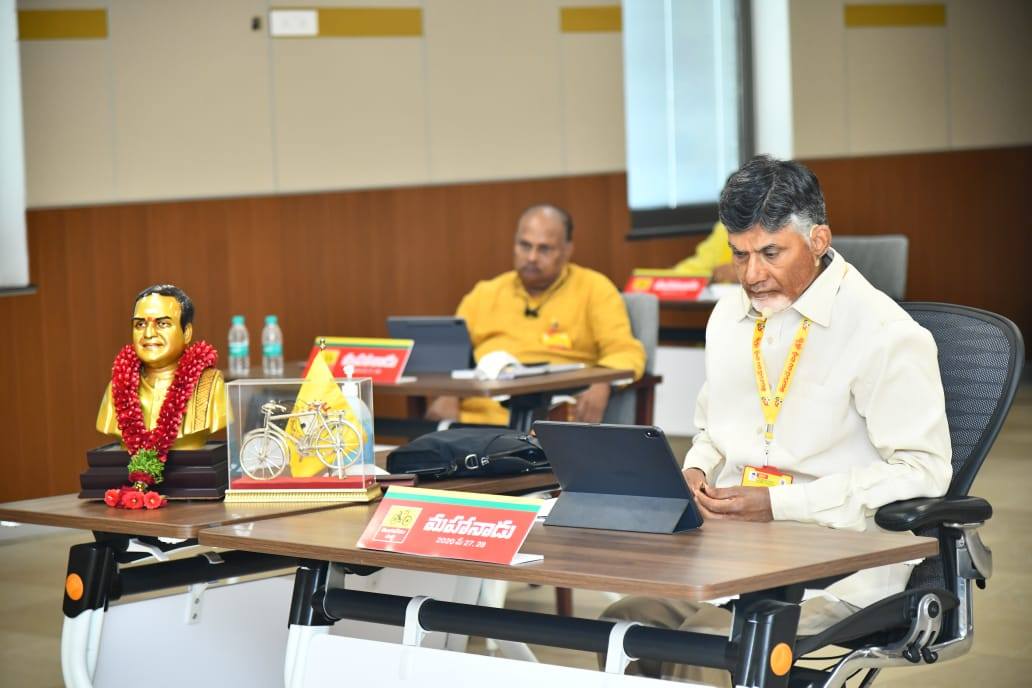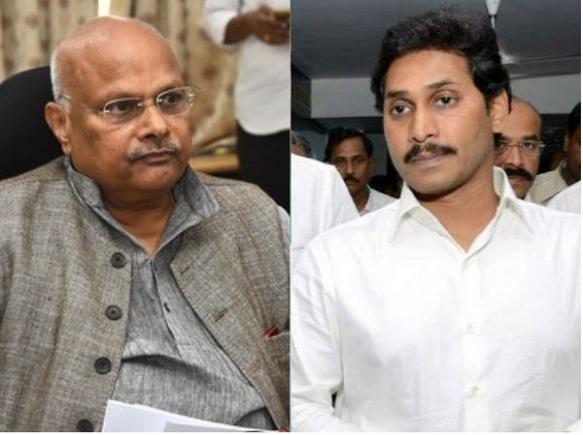
View inside the CM's chambers - Artist's impression
Bird's eye view of the overall Government Complex site from the entrace - artist's impression.

Bird's eye view of the site layout from the River Krishna boundary - artist's impression.

Blue and Green elements envisaged in the site - artist's impression.

Botanical garden and greenery envisages - artist's impression.

Exterior view of the Secretariat - artist's impression.

Public open space envisaged by the Secretariat and Legislature - artist's impression.

View from River Krishna of the Government Complex site - artist's impression.

View of the roads and activities in the bazaar roads proposed - artist's impression.

View of the Secretariat - artist's impression.

View of the Secretariat from the entrance - artist's impression.

View through the connecting roads within the Secretariat - artist's impression.

















